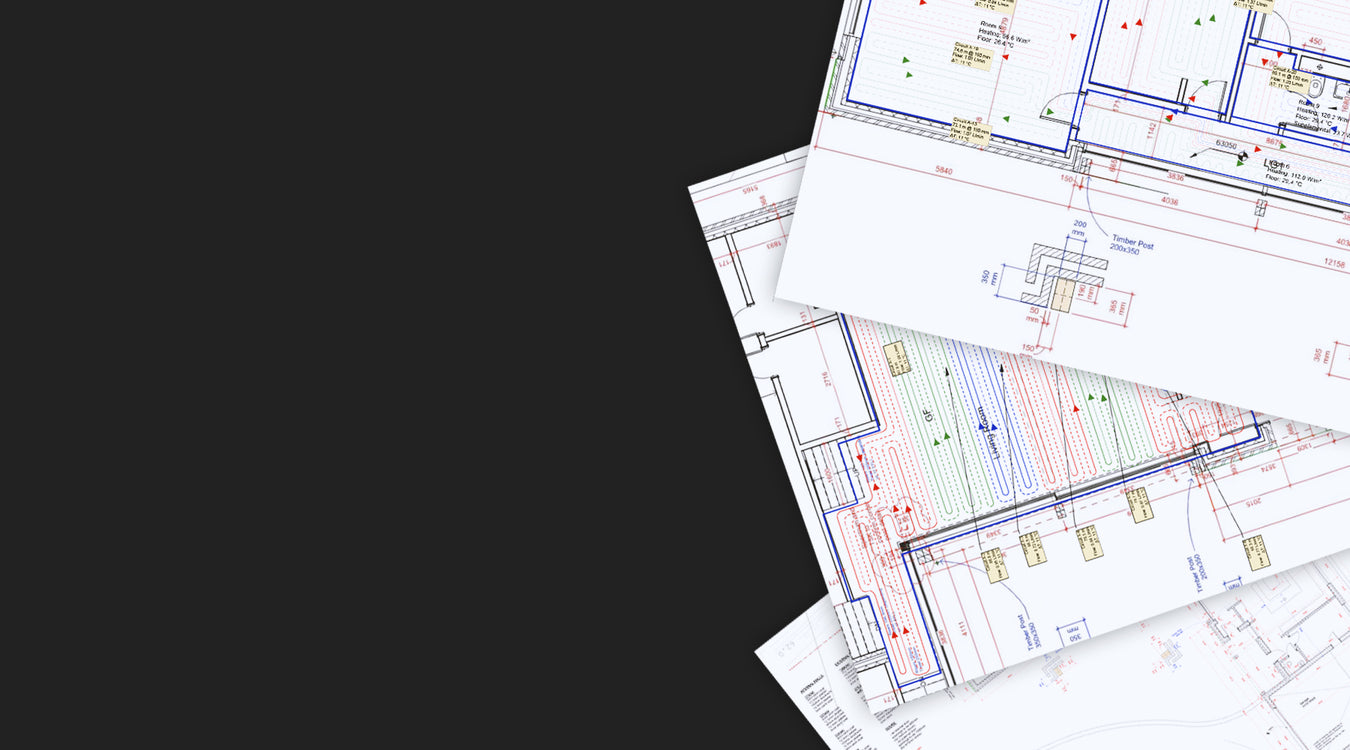If you’re considering having underfloor heating installed in your home then you might be interested to know exactly what is involved in the process. In this article, we take a close, detailed look at how to install underfloor heating from start to finish. You’ll discover some tips about underfloor heating maintenance and find out how much it costs to install underfloor heating. We also examine whether it might be possible for you to install underfloor heating yourself, to save money, or better to employ a professional underfloor heating expert to carry out the work.

Get your new underfloor heating system today

 Get A Free Quote
Get A Free Quote
 Contact Our Team
Contact Our Team
 View Account
View Account


































